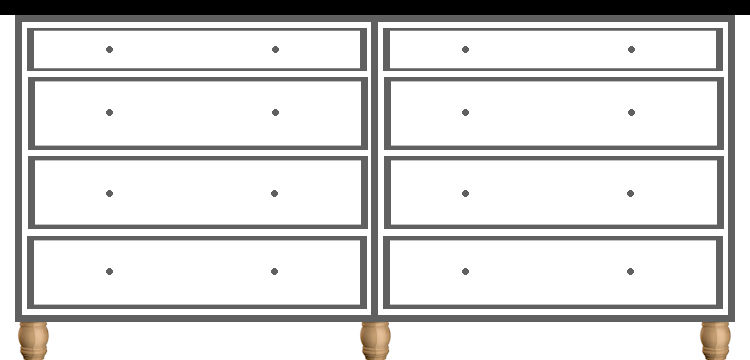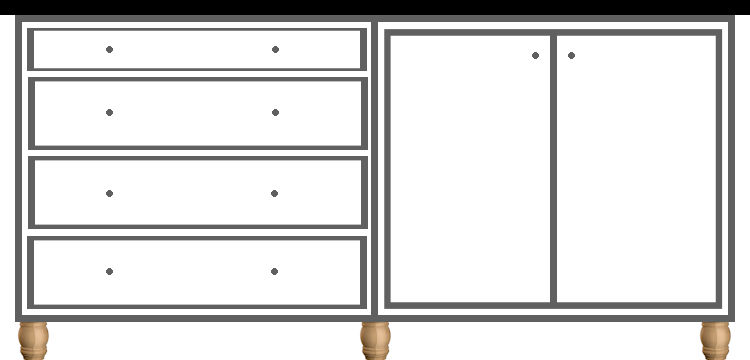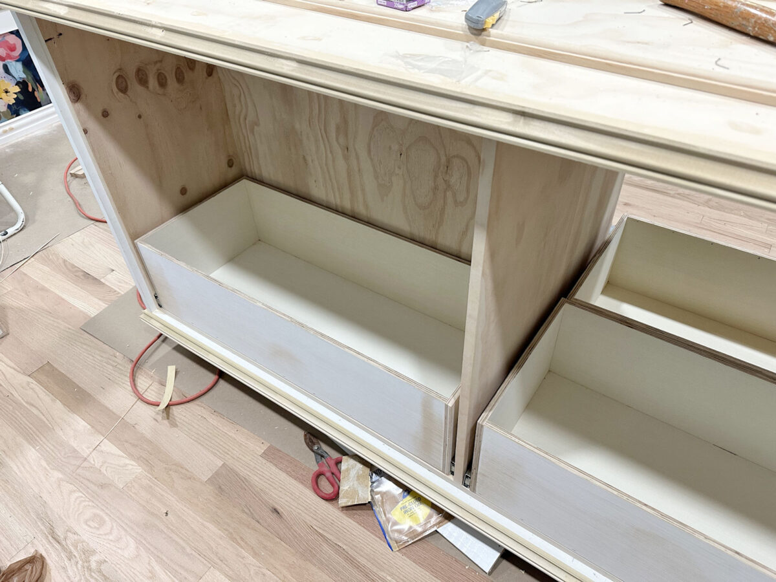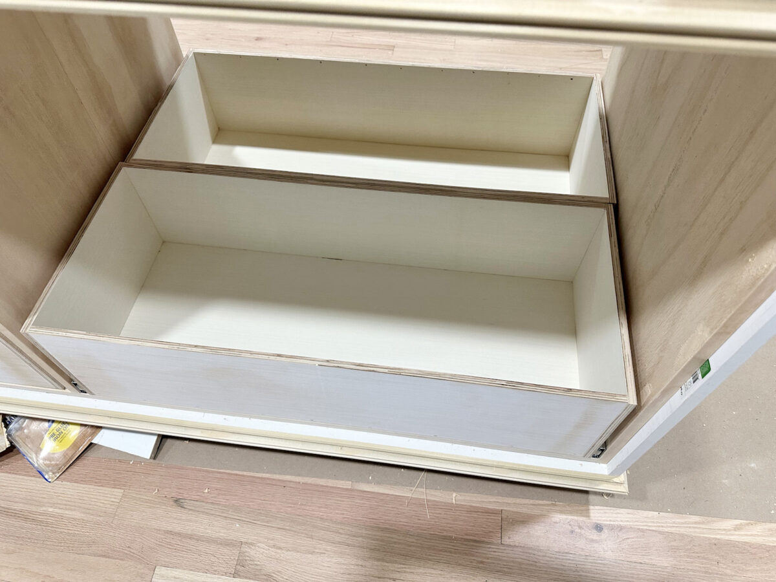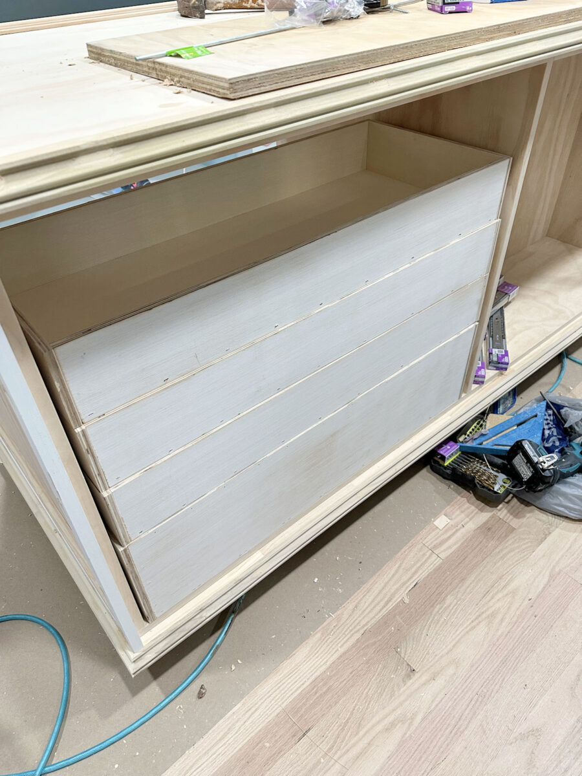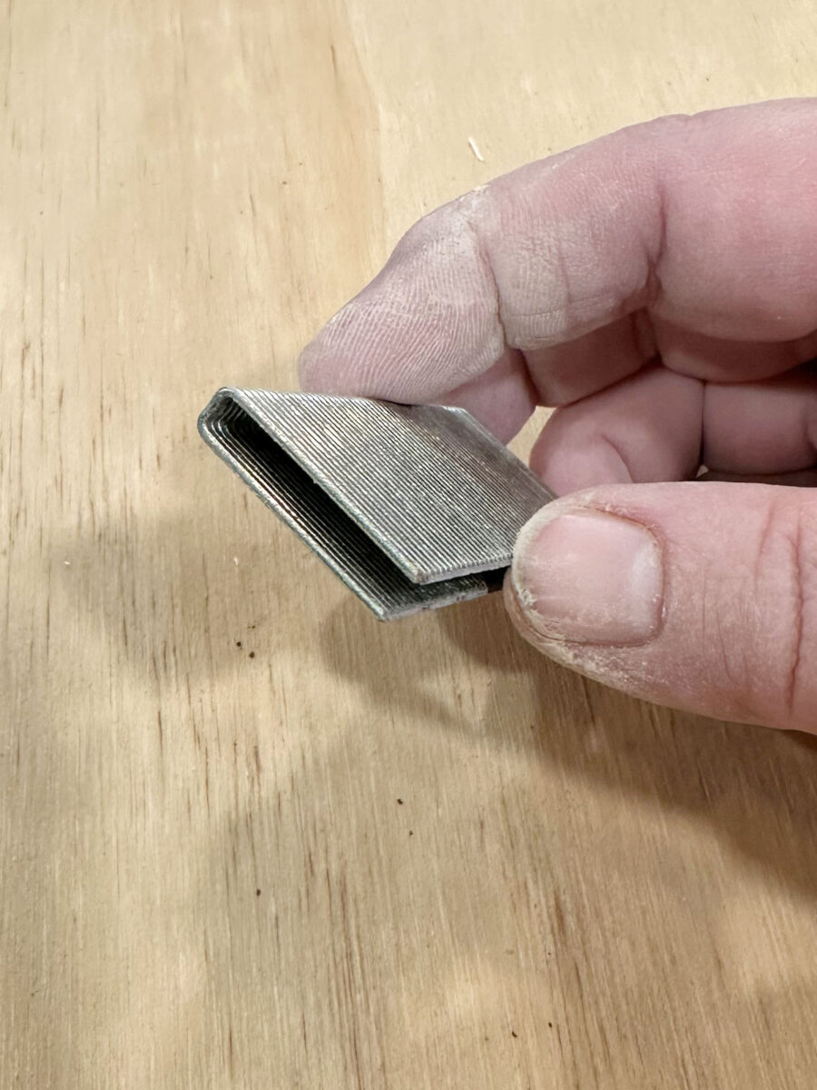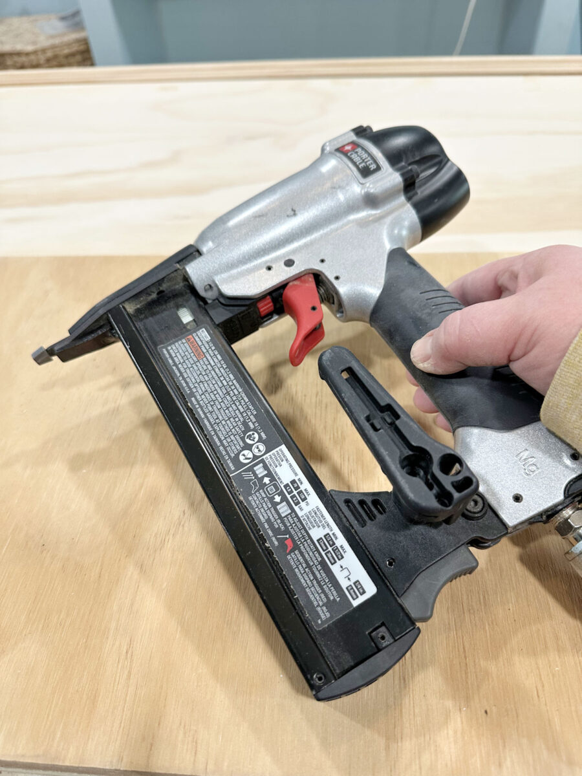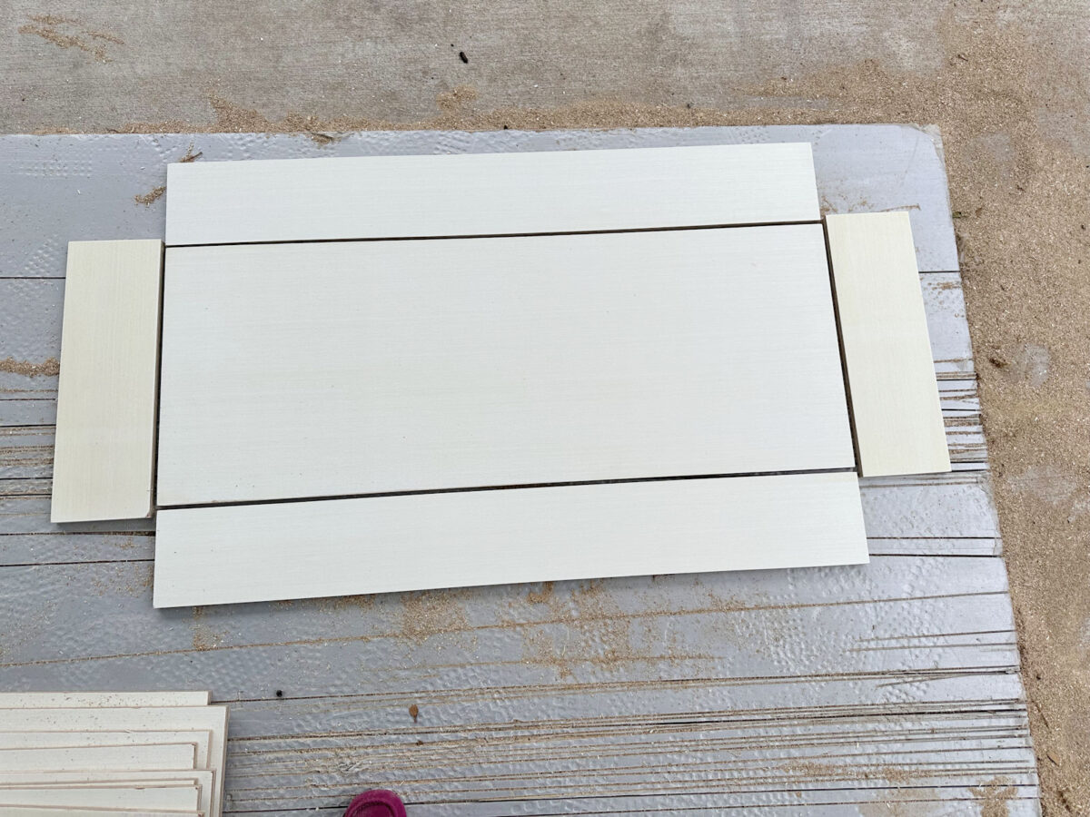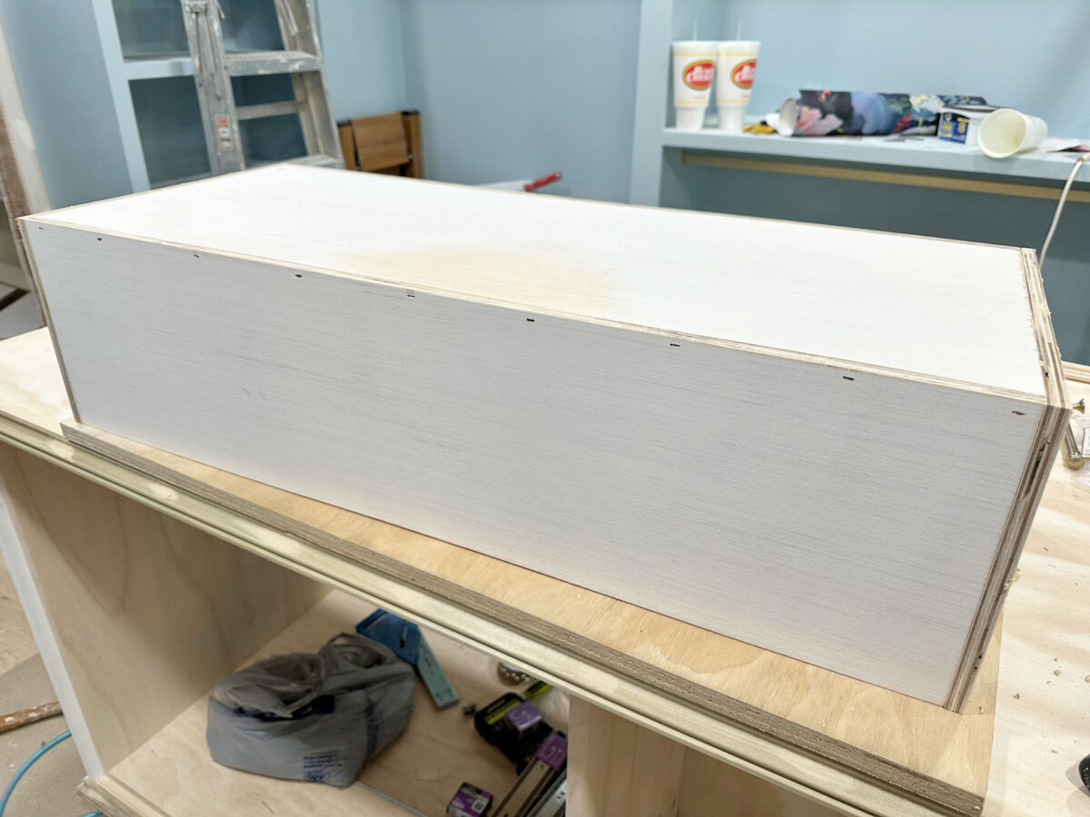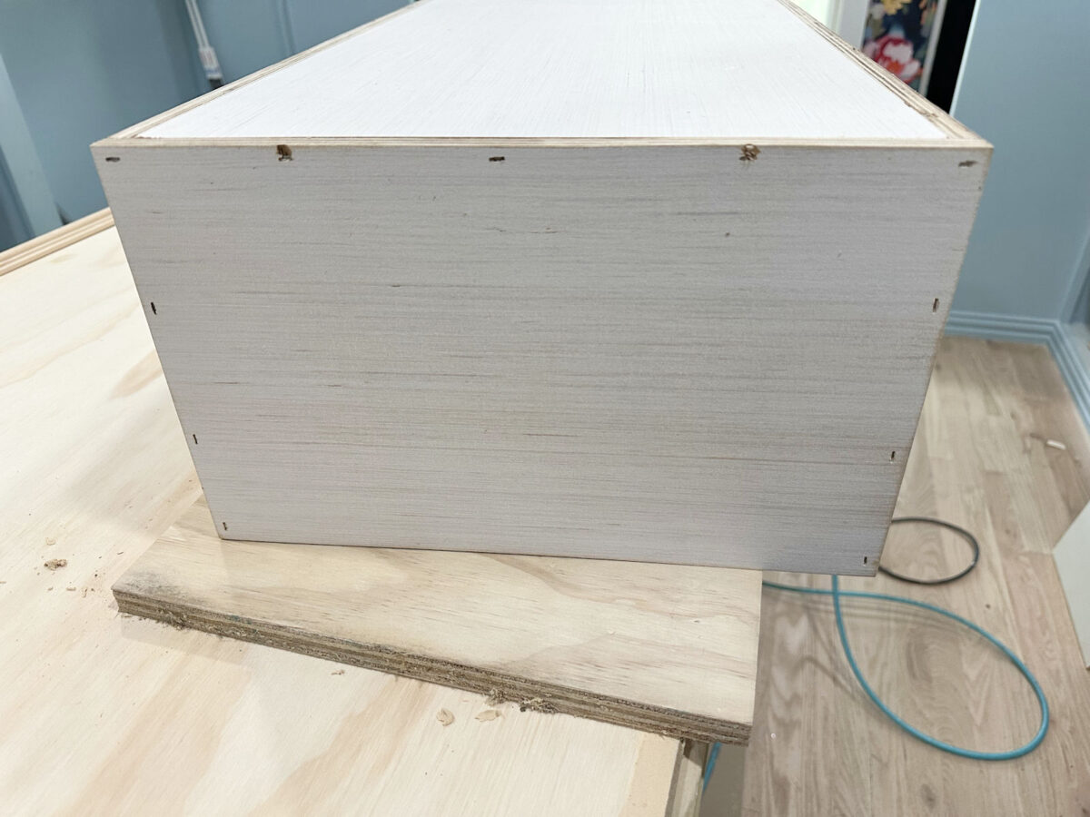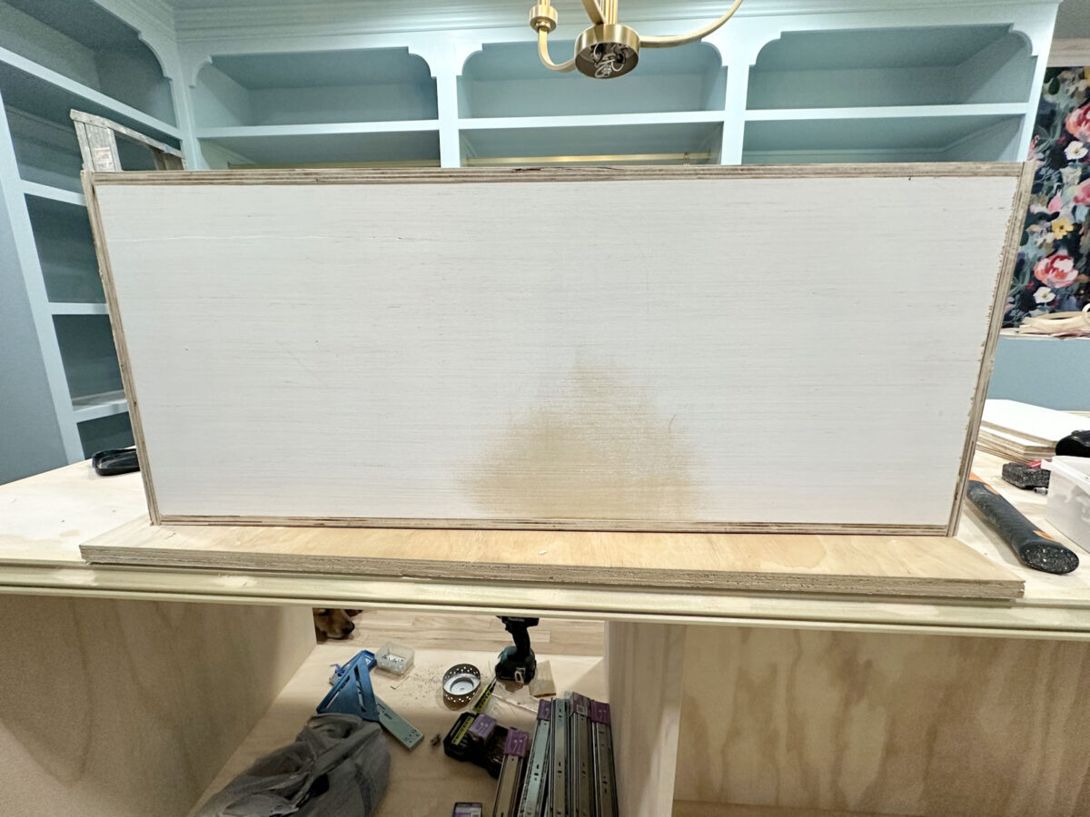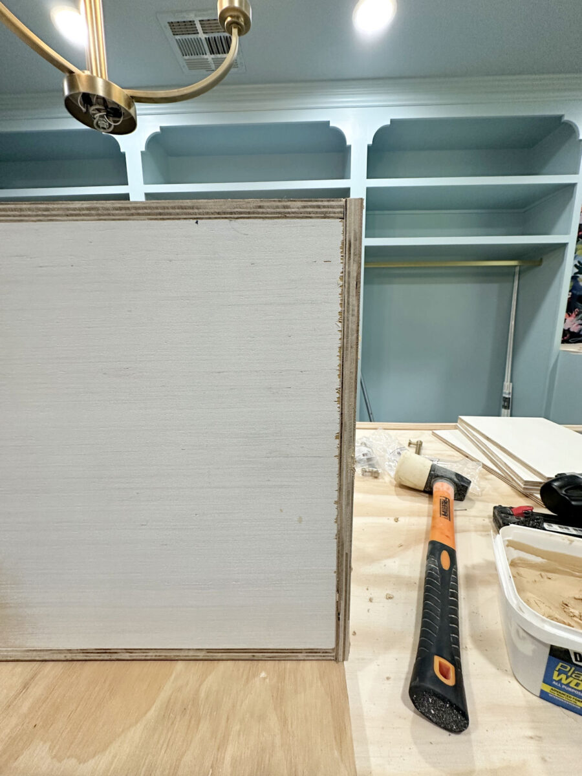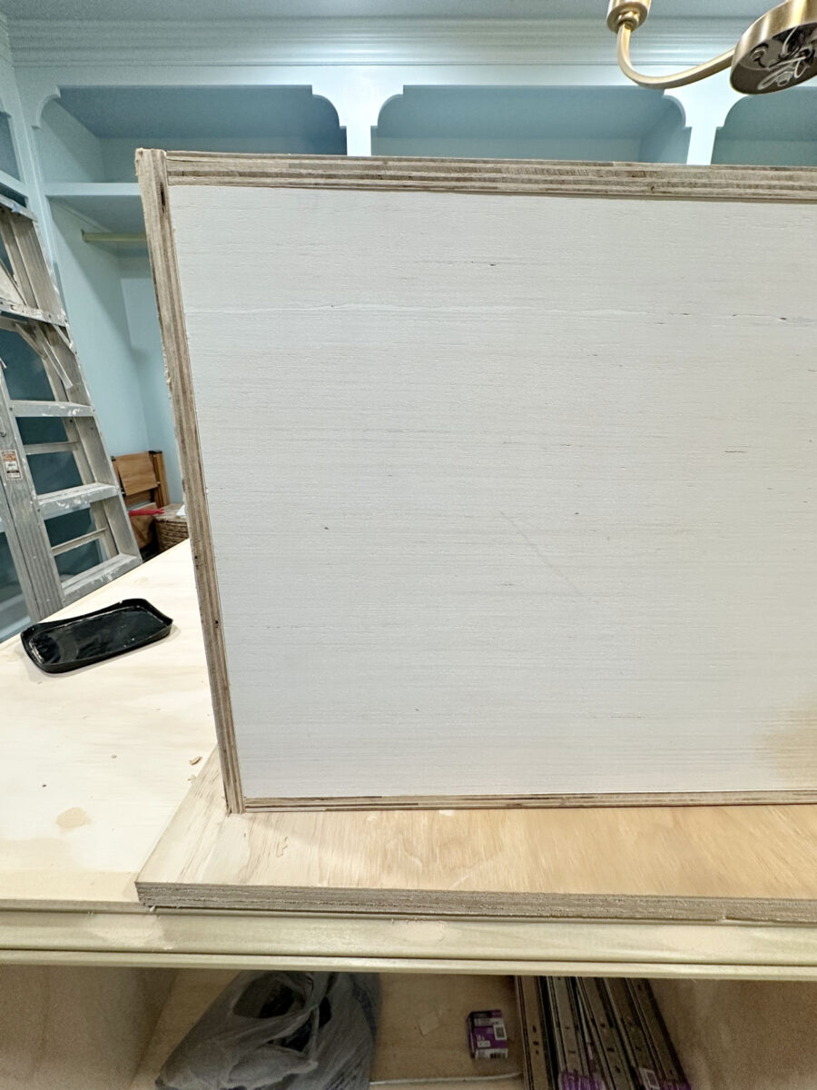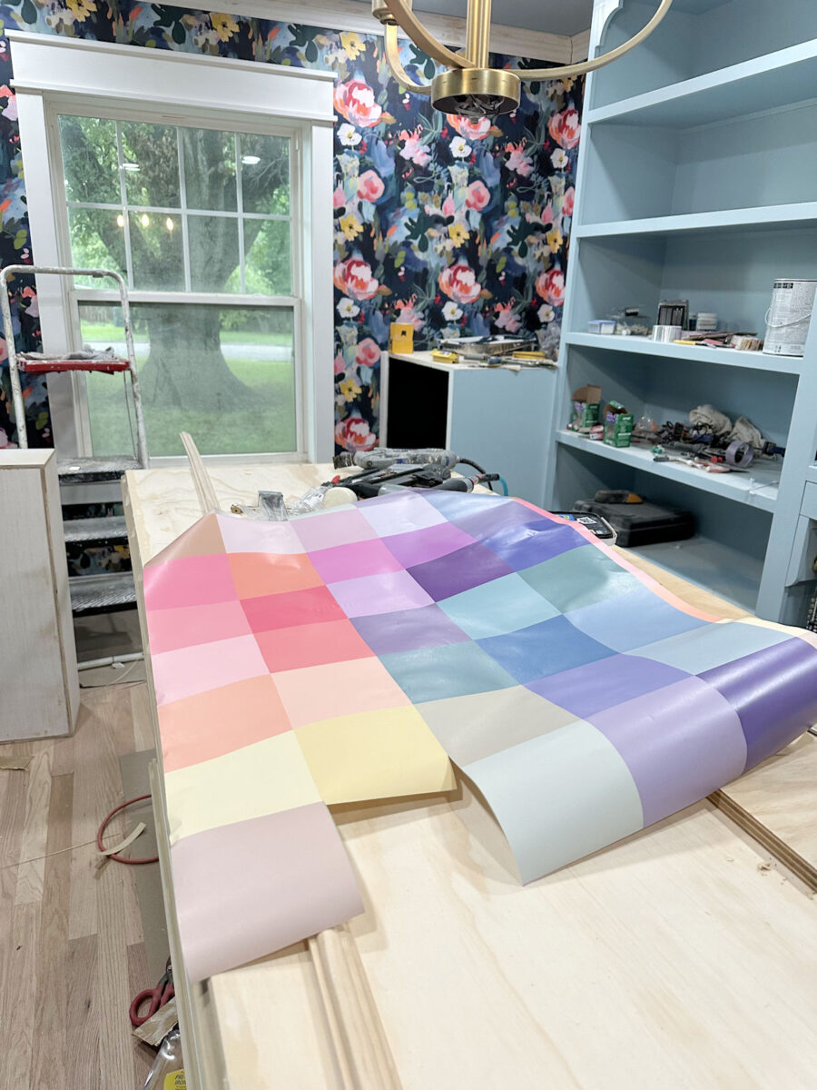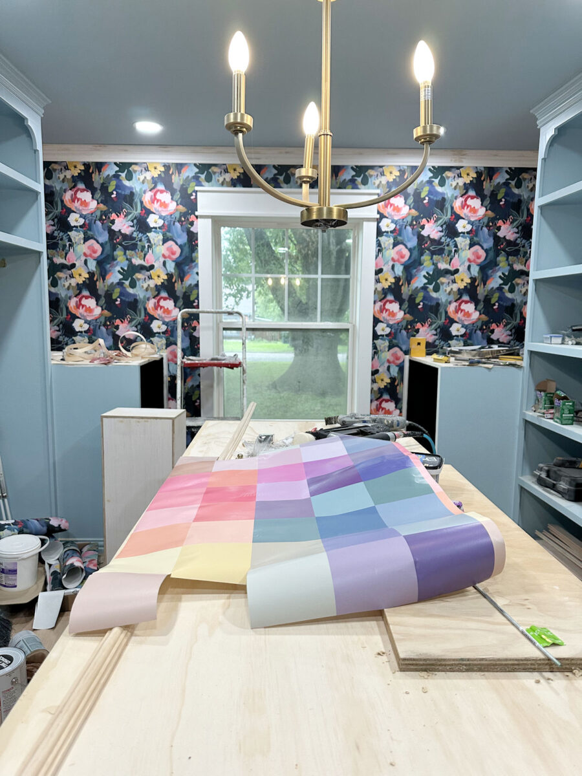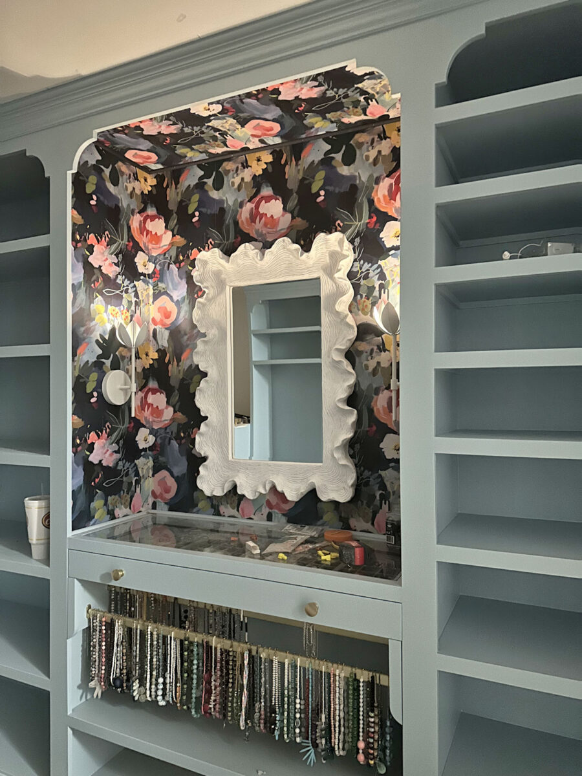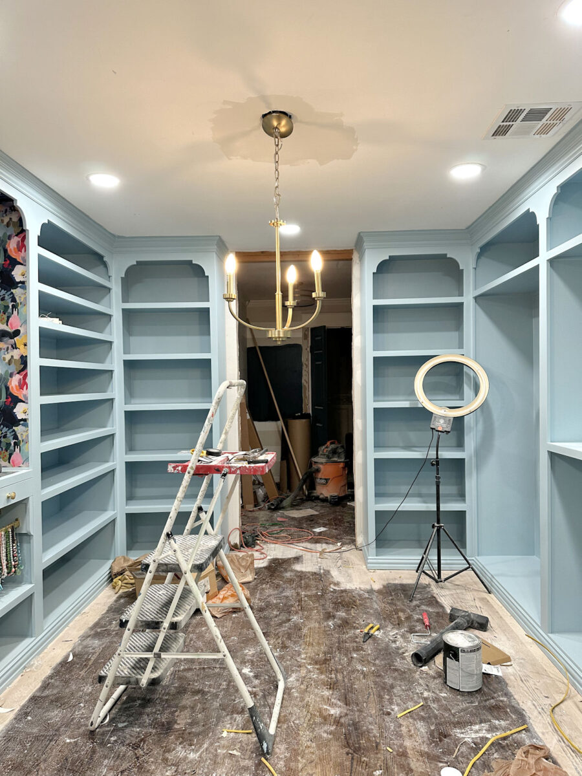[ad_1]
Yesterday, I shared that I had a bit of a setback with my walk-in closet island build when I cut most of the pieces for the drawer boxes too wide. I had completely forgotten to subtract the one inch from my measurements to account for the drawer slides. Thankfully, I decided to check the fit after building the first box and realized my mistake rather than building all of the drawer boxes before realizing I had made them the wrong size. But that ended up being a blessing in disguise because as I was taking that drawer box apart, I realized that I wasn’t using the best method for assembly. Having that night of sleep between realizing that mistake and starting on the project again was good for me. So today, I’m going to show how to build drawers the easiest way, and the best method for doing that, in my humble opinion.
But as I started figuring the measurements for the drawers with each section having four drawers in it, I realized that the depth of those drawers wouldn’t really be practical for a closet. It would have been great for a kitchen or my studio, but in my closet, I needed deeper drawers. I need a place where I can store clothing items that I don’t hang, and that includes stacks of paint- and caulk-covered jeans, hoodies, t-shirts, sweatshirts, etc. In other words, all of the clothes I wear each day to work in. I have a lot of them, and stacks of jeans, hoodies, and sweatshirts won’t fit well in shallow drawers.
So I decided to make the two sections on the hanging clothes side of the closet deeper and only have three drawers in each section. The boxes themselves are 8.5 inches high, but there will be more space once the drawer front goes on. The drawer fronts on these will be about 9.25 inches high. Obviously, drawer boxes don’t sit right on top of each other in a dresser or cabinet. Here’s what those drawer boxes look like…
But on the side that faces the jewelry/mirror side of the closet, I decided to keep four drawers. The bottom one is a deep drawer, and the other three are shallower. Obviously, they’re not installed yet, and again, drawer boxes aren’t stacked on each other like that when they’re installed. There will be space between them once they’re installed and the drawer fronts are on.
So let’s get to the process…
How to build drawer boxes the easiest way
As I showed you yesterday, I cut these five pieces for each drawer box. The bottom piece is cut to the finished length and width of the drawer box minus one inch in each direction. So if I want my finished drawer box to be 35″ x 14″, the bottom piece is cut to 34″ x 13″. The front and back pieces are cut to the same width as the as the bottom piece (34″) and the height that I want this drawer box to be (this one is 4.5″). And the sides are cut to the finished size of the drawer box (14″) and the height of the drawer box (4.5″).
I used my table saw to rip the plywood to the correct widths, and then used my miter saw to cut them to the exact lengths I needed.
Assembling these is as easy as stapling the front and back pieces to the bottom piece, and then stapling the ends on. It really can’t get much easier than that. You can see here that I used nine staples to staple the front and back pieces to the bottom piece (the drawer box is obviously turned upside down here). So the advantage of using staples is that those nine staples are pretty much the equivalent of 18 nails. I put them roughly 4.5 inches apart.
And that’s it. It really is the easiest type of drawer box to build, and since it’s put together with staples, it very sturdy. I don’t know that I would recommend this very basic type of drawer box for a kitchen or another room that gets a ton of traffic and use each and every day. For those, I would probably recommend another method of assembly. But for something like this dresser, I personally think they work perfectly.
And once it’s assembled, I fill the staple holes on the sides with wood filler, and then sand the whole thing, especially making sure that all of the joints where the pieces come together, as well as the top edges of the drawer box and the corners where they meet, are all sanded smooth.
You can also use iron-on edge banding to cover the top edges of the drawer box to give it a really nice, clean, finished look, which I’ll probably do on these.
On a random note, do y’all remember this wallpaper I designed to go in the studio bathroom? Obviously, I won’t be using it in there now since the plan is to turn that bathroom into a walk-through pantry, so I’m considering using it to either line my drawers or maybe use on the sides of the drawers just for a fun bit of color when the drawers are open.
But now for the news you have all been waiting for. I have friends who are coming over TOMORROW to help me move the washer and dryer into the closet!! WOOOHOOOO!! 🍾🎉🙌 I have been without a dryer since the middle of December, so it will feel like Christmas morning when I finally have that hooked up and usable! But I have a lot of cleaning up to do before they get here, so I better get busy!
More About My Walk-In Closet/Laundry Room
see all walk-in
closet diy projects
read all walk-in
closet blog posts
[ad_2]

