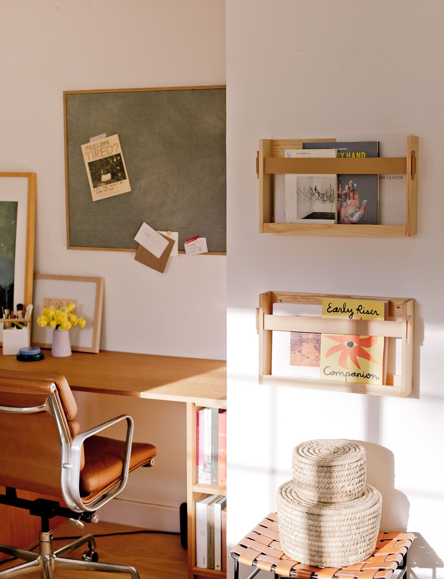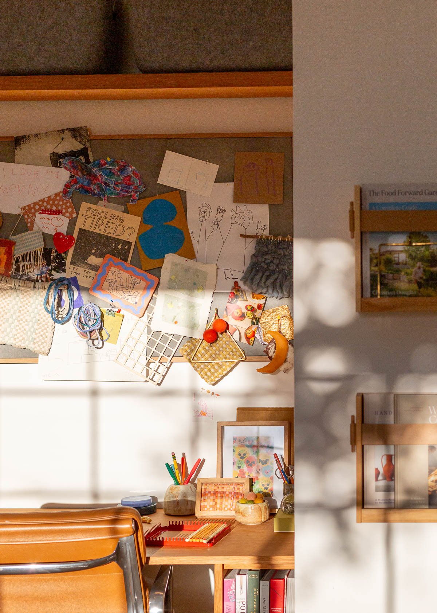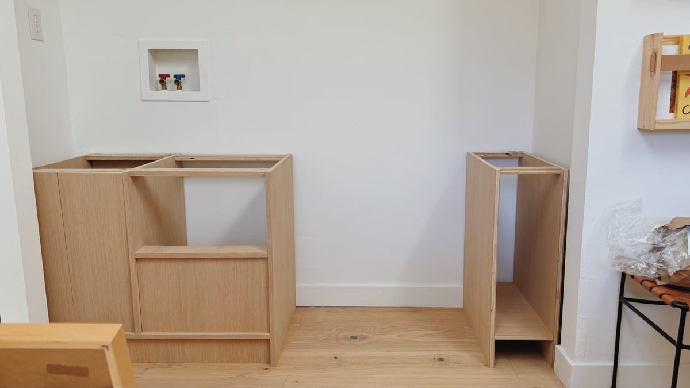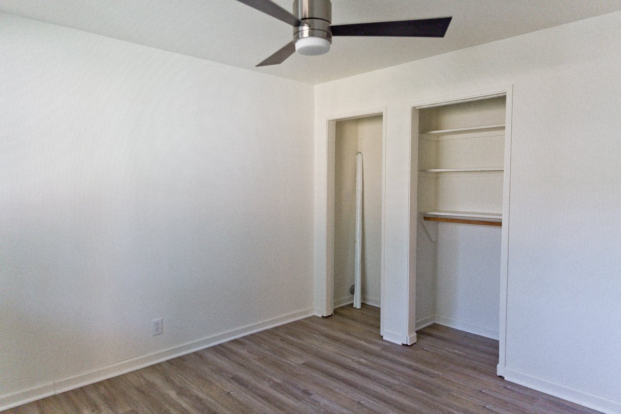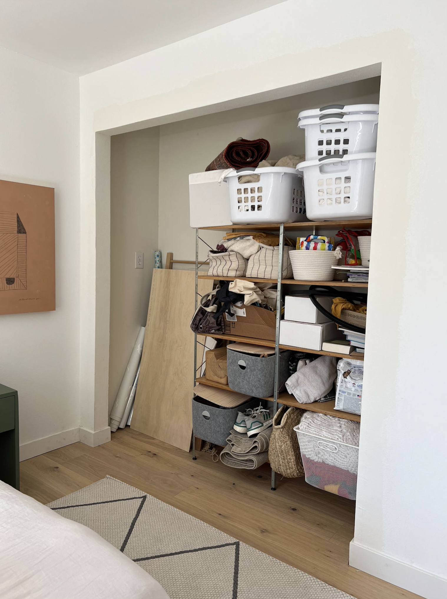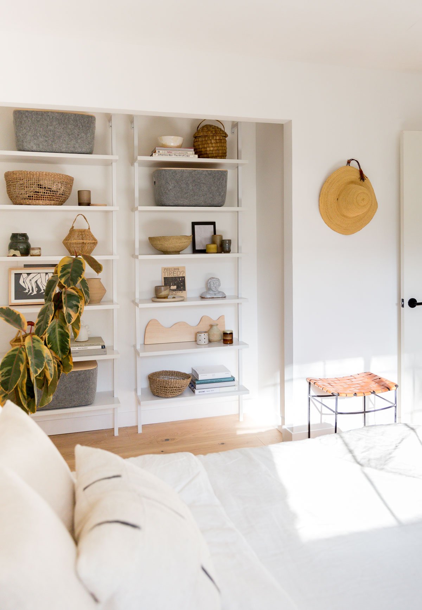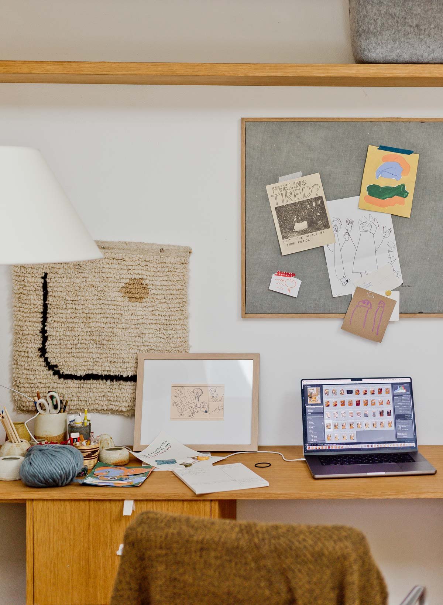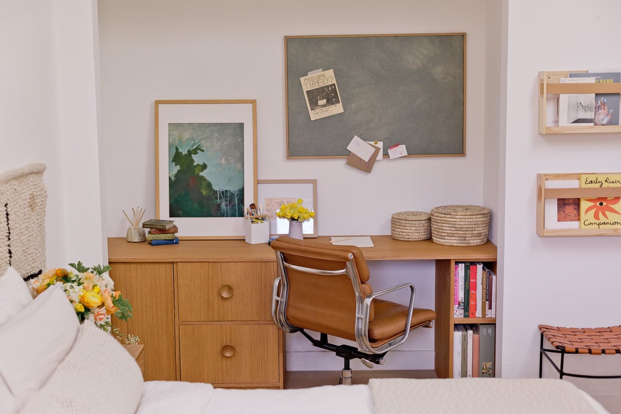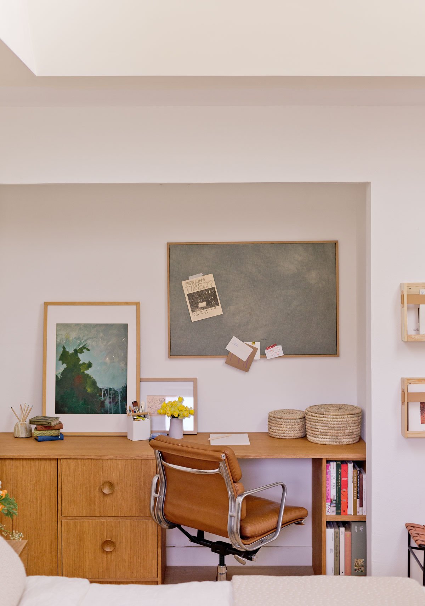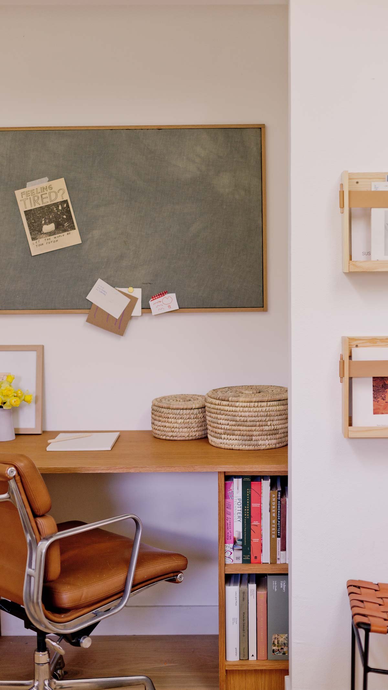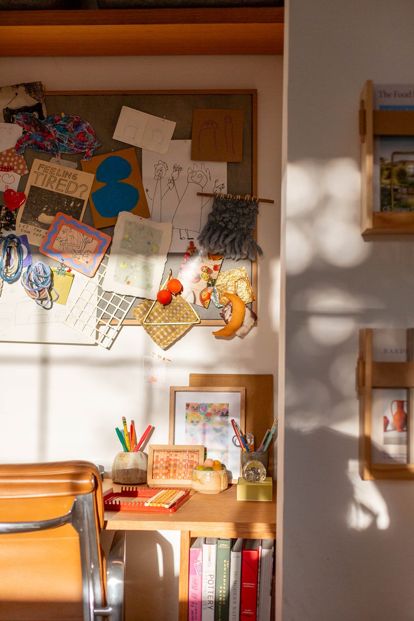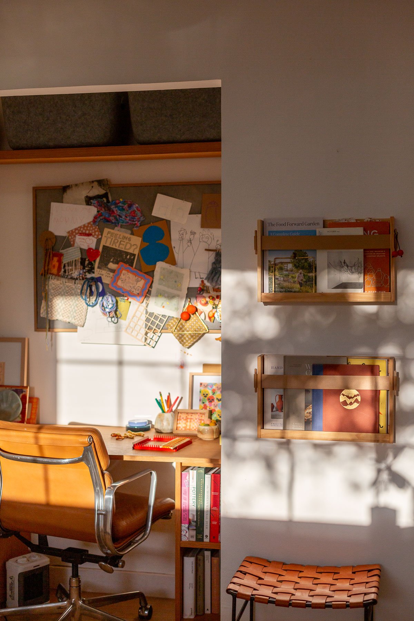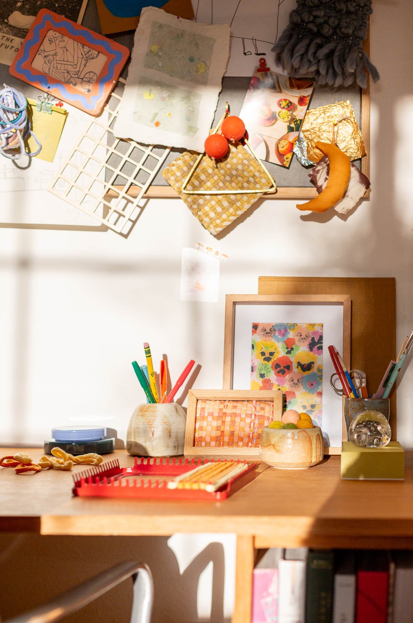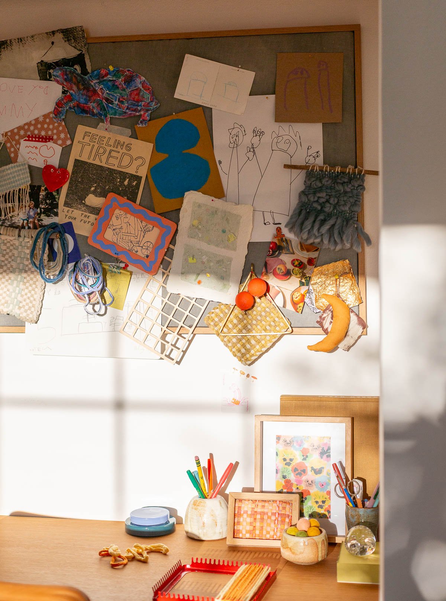[ad_1]
A custom closet desk that completely transformed the way I work from home.
When we moved into our house years ago, there was only one room that would work as a home office space for me: the third bedroom. And while I wanted my own space for work, I also really wanted to have a guest bedroom, in hopes of friends and family visiting often. Not to mention, the guest bedroom was really dark, only getting sun in the early morning for like an hour.
So, we made that third bedroom a guest bedroom and I used our dining room table as a desk for all of my computer work for close to 3 years. At the time we had a very large dining room table, so it mostly worked okay. But when we had people over, I’d have to clear off my piles of stuff that had accumulated, etc.
Eventually having no real / dedicated office space became pretty annoying and maybe even frustrating at times. So when we had skylights installed in the guest bedroom, I started to see that spare bedroom differently. With so much natural light (truly one of my favorite qualities in a home), it didn’t matter that it was just a closet in our spare bedroom. I was happy to give it a try and carve out a space just for me.
So, we removed the old shelving that I put up a while back, from the original closet makeover. Since, as it turns out, we don’t have guests come to visit all that regularly. I loved the old shelving, but the need for my own workspace won out, in the end. And built out a DIY closet desk for me in the guest bedroom.
I wanted something similar to what we have in another room. So, just like the built-in DIY bookshelves that are in the detached office, it’s white oak ply and Jeff made it from scratch. I helped a little toward the end.
We talked through the design and came up with something that would give me some concealed storage, but would still be pretty and add to the room as a whole. I wanted it to look like a cross between a piece of furniture and a built-in. And keeping with some of my desk organization ideas from the past, I included a few aspects of my minimalist desk DIY in this new build. Like the open shelving for books.
Another priority was hiding the waterline on the back closet wall, that was intended for a washer and dryer.
When we bought the house, we decided to leave the waterline where it was, rather than remove it, in case we ever wanted to reconfigure our laundry setup. Or perhaps the next person who buys our house, would want the laundry room in the house. Who knows.
We currently have our washer and dryer setup in the garage. So we could keep every square inch of interior space for everything else. In a small house, you have to weigh those kinds of things out.
Evolution of the guest bedroom closet
This third bedroom looked pretty different when we bought the house. For starters, the closet was actually two separate spaces, with no doors. Neither one of the closet niches seemed large enough on their own to be functional for us. So when we replaced the old flooring with hardwood, we also had the closets demoed to become one larger closet, rather than two tiny ones.
Above is what it looked like with the two tiny closets. And then it became this (below)…
And then eventually this…
I loved the white shelves – it made the whole room feel bigger and just nicer in general. But eventually, we accumulated too much stuff to keep it looking nice. No storage in the house remember.
And that’s right around the time that I realized I needed a more dedicated office space, so we pivoted again and made it functional for my needs. And now, it looks like this…
The closet desk
As I mentioned before, the process was very similar to the diy bookshelves. Everything was made, dry fitted in the space, and then taken back outside for staining / sealing, and then brought back in and installed.
We worked on it a little bit at a time… Jeff built the cabinet bases and we got those in first.
Then came the matching wood top. This was the only way we could ensure that everything would properly, since there’s a lip / indent on each side of the wall, like a closet would typically have.
DIY bulletin board
I made a simple bulletin board from a big piece of thick cork, that I covered in linen fabric, leftover from my DIY round headboard.
And then I made a wood frame for it with some scrap wood and hung it on the wall.
Floating shelf
I also wanted some vertical storage, so we did a thick floating shelf that spans the entire length of the closet. Works great for the felt baskets I already had, for storing craft supplies and other things I want to be able to get to easily, but don’t need everyday.
We used (and really like) brackets from Shelfology (you can find these kinds of floating shelf brackets many other places as well though).
And that’s it for my closet desk / mini office space. We may no longer have a traditional guest bedroom closet, but we did gain a very functional space for my work in the process. And I’m so happy with how it turned out.
Have you ever converted a closet space in a bedroom to something else entirely? I’d love to hear about it, if so.
[ad_2]

